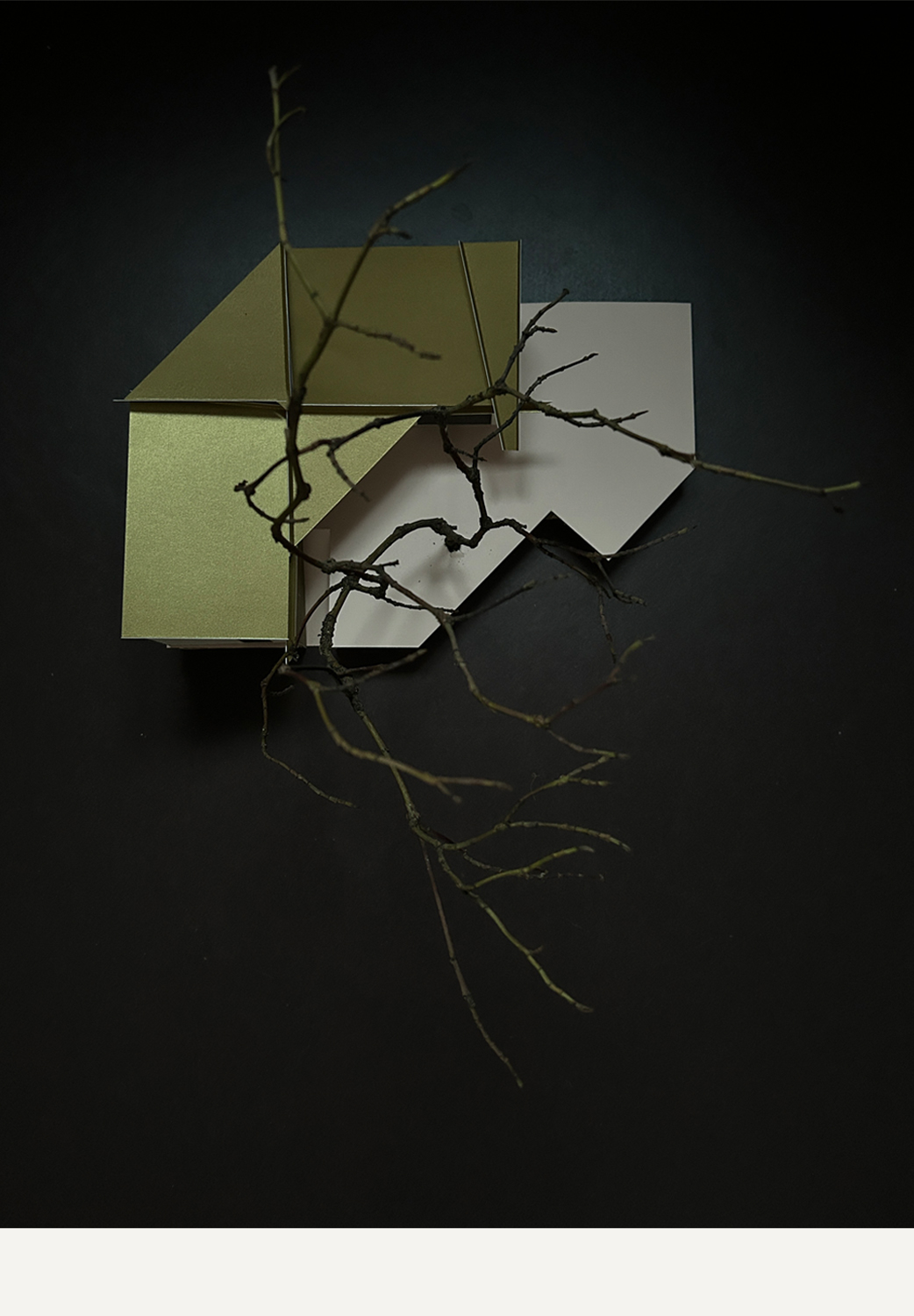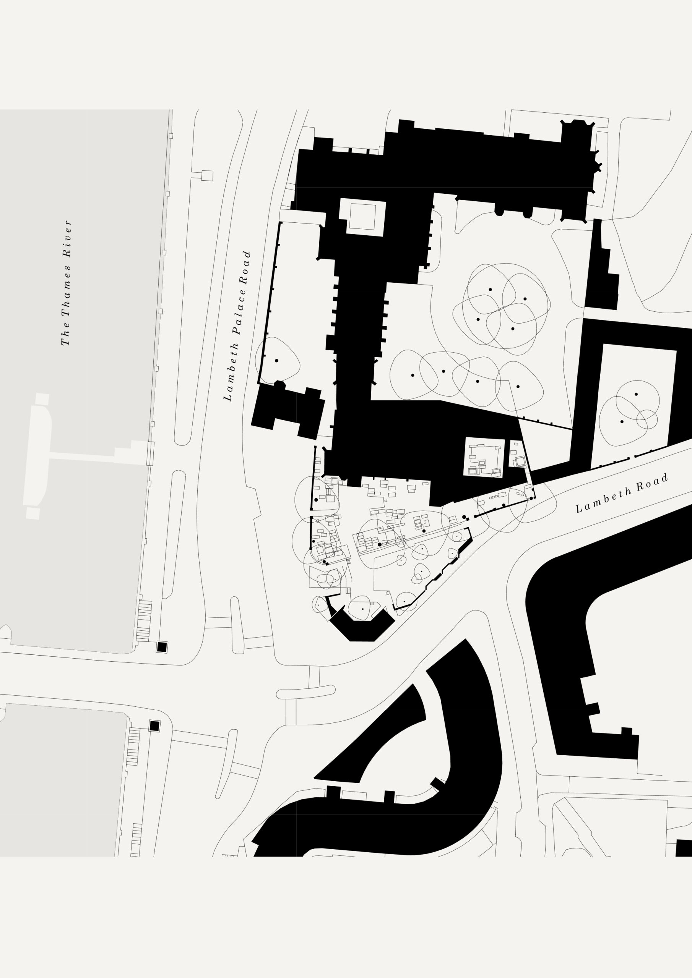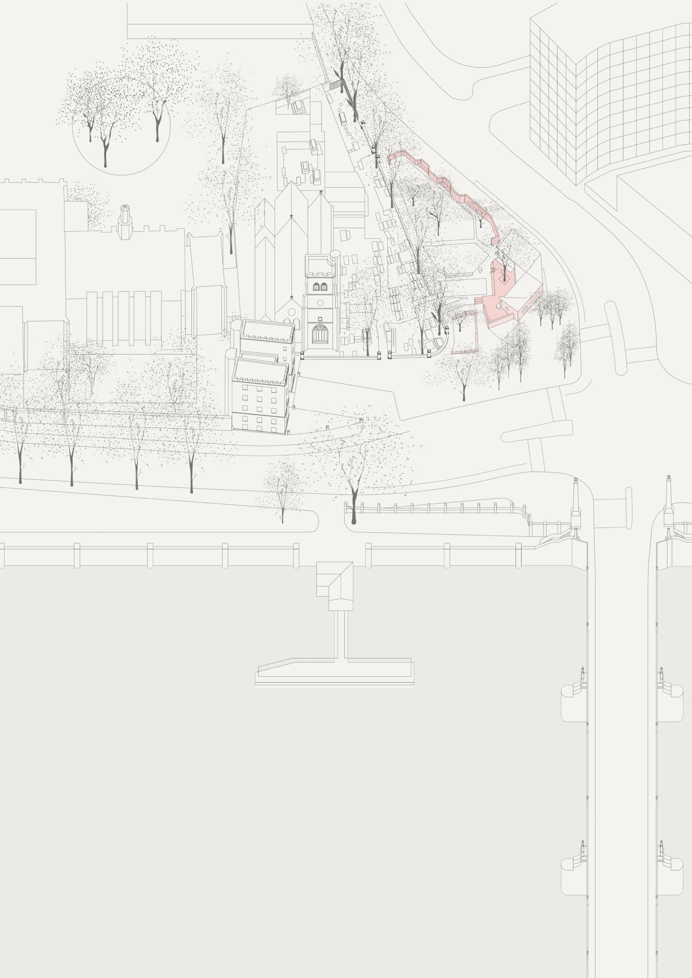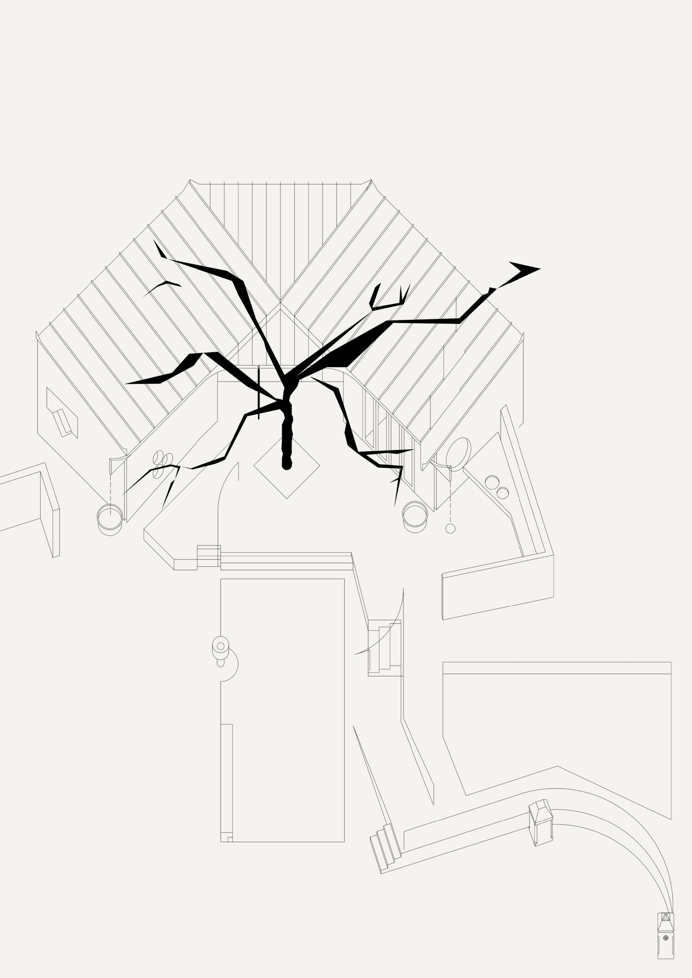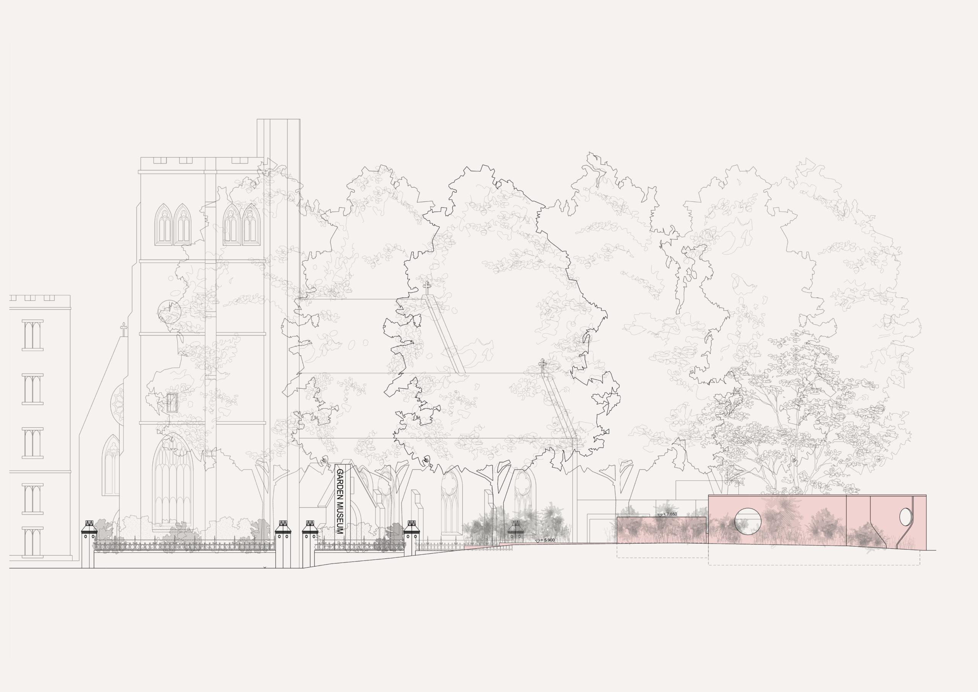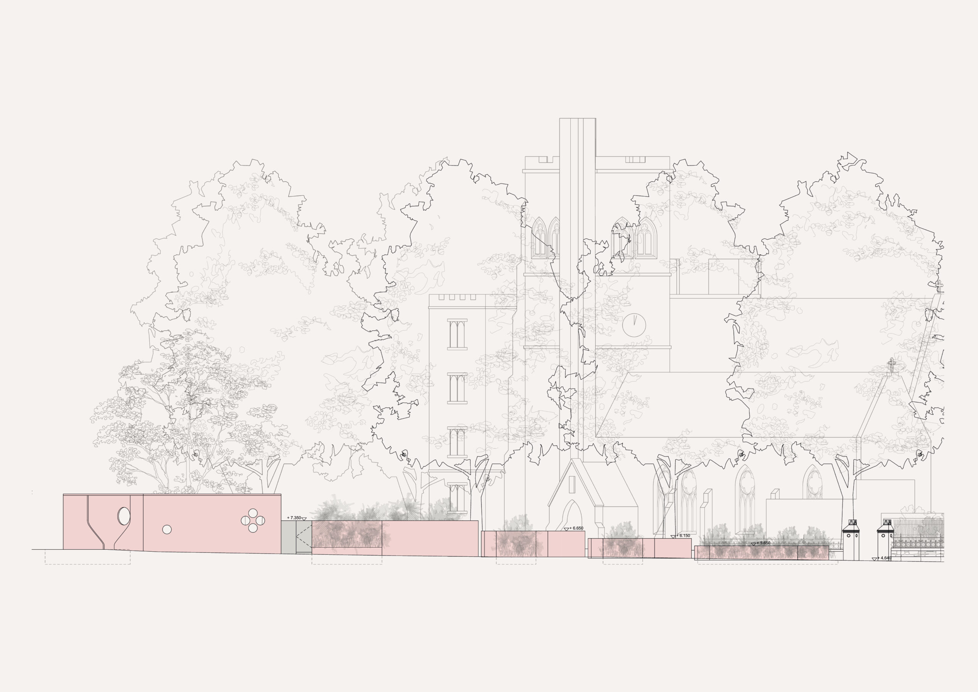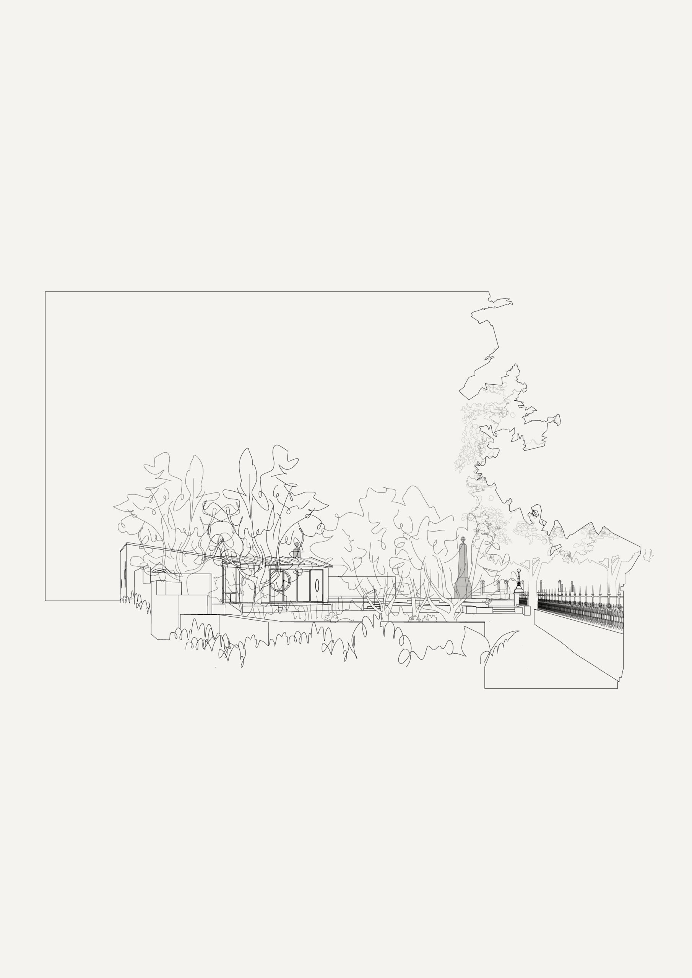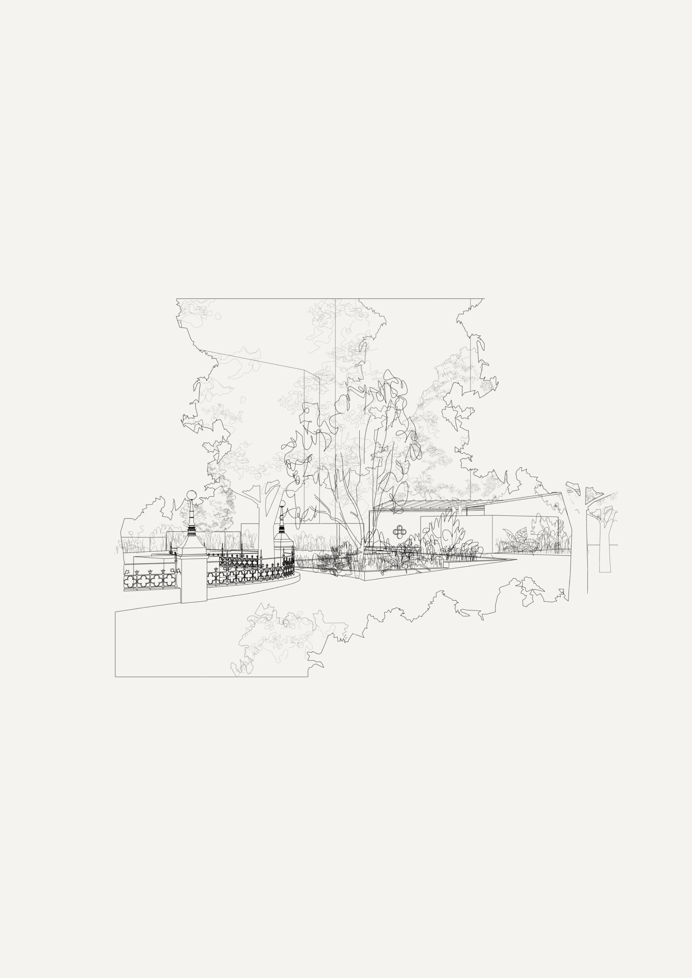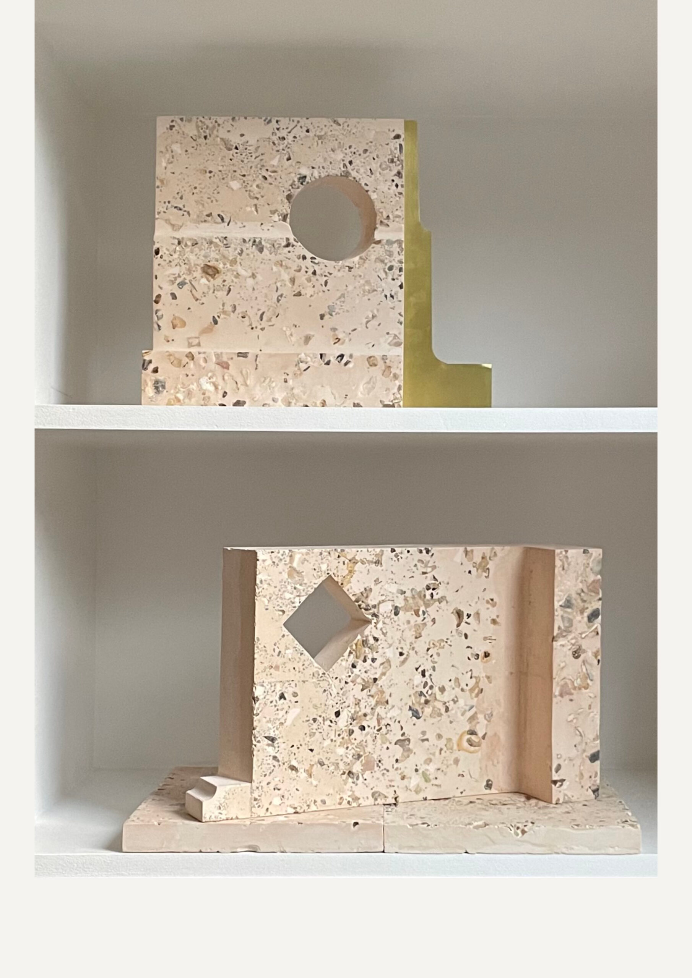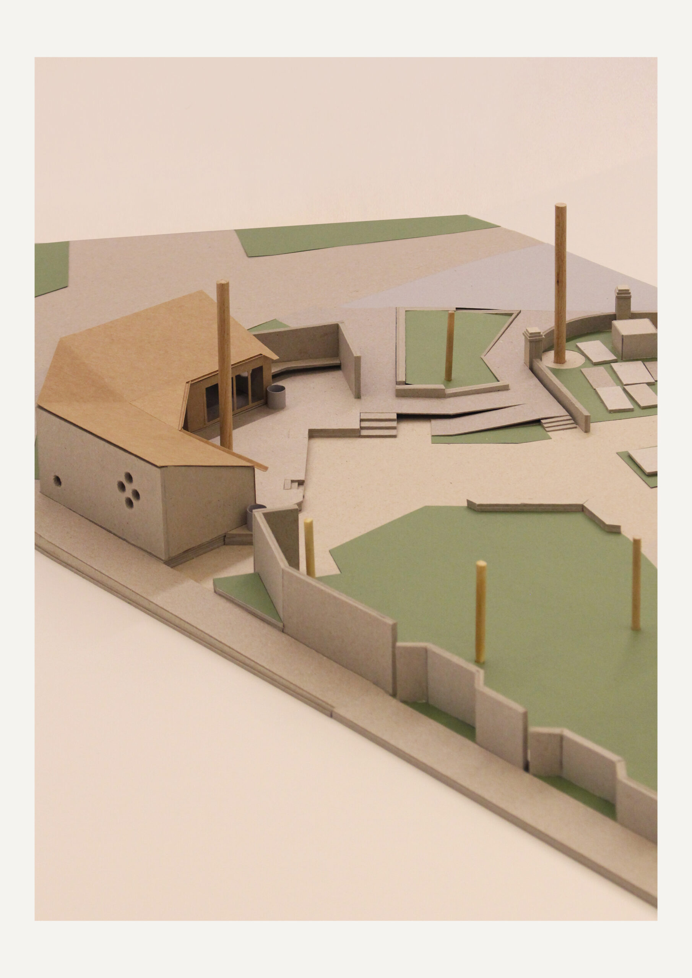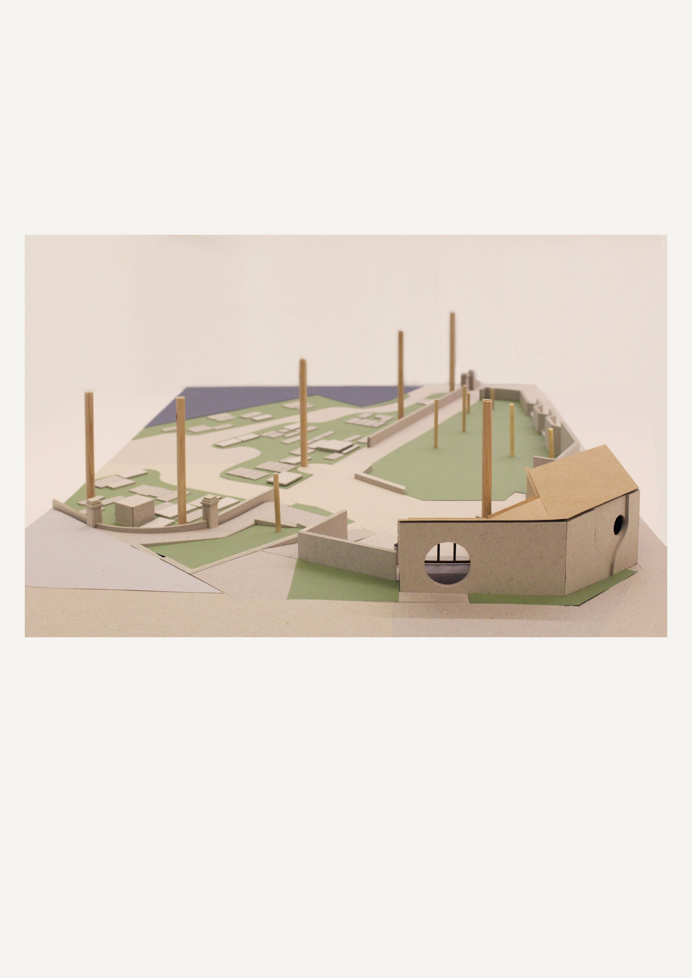The Garden Museum
The proposals for The Garden Museum feature a new garden, a pavilion structure, and a perimeter enclosure. These components collectively establish a new threshold and entrance to the museum. The garden design is the work of Dan Pearson Studio.
The pavilion structure will support the garden maintenance programme providing tool storage, a multipurpose room, a space for 2 horticultural apprentices as well as exterior terraces for garden volunteers to congregate.
The enclosure walls of the pavilion and garden will be formed of reclaimed stone in granular and spolia pieces. The walls will contain architectural motifs reinterpreted from the historic context as well as recesses for flat-trained trees. The interior facade will be clad in bronze to provide coherency with the The Garden Cafe extension which was designed by Dow Jones Architects.
_
Client: The Garden Museum.
Model 1: Study model with brass and oak twig.
Model 2: Cast model with various stone aggregates.
Model 3: Greyboard with dowels.
