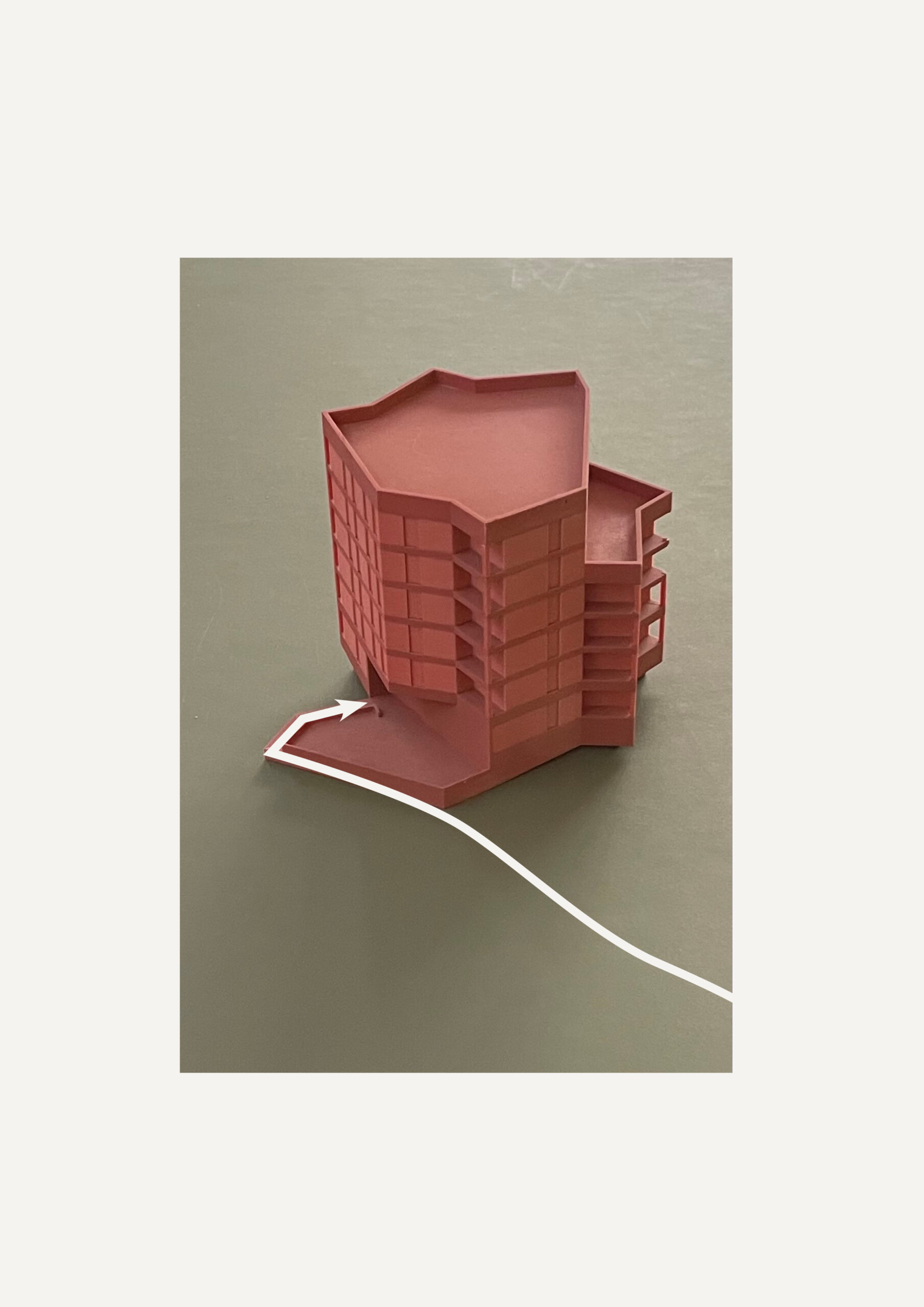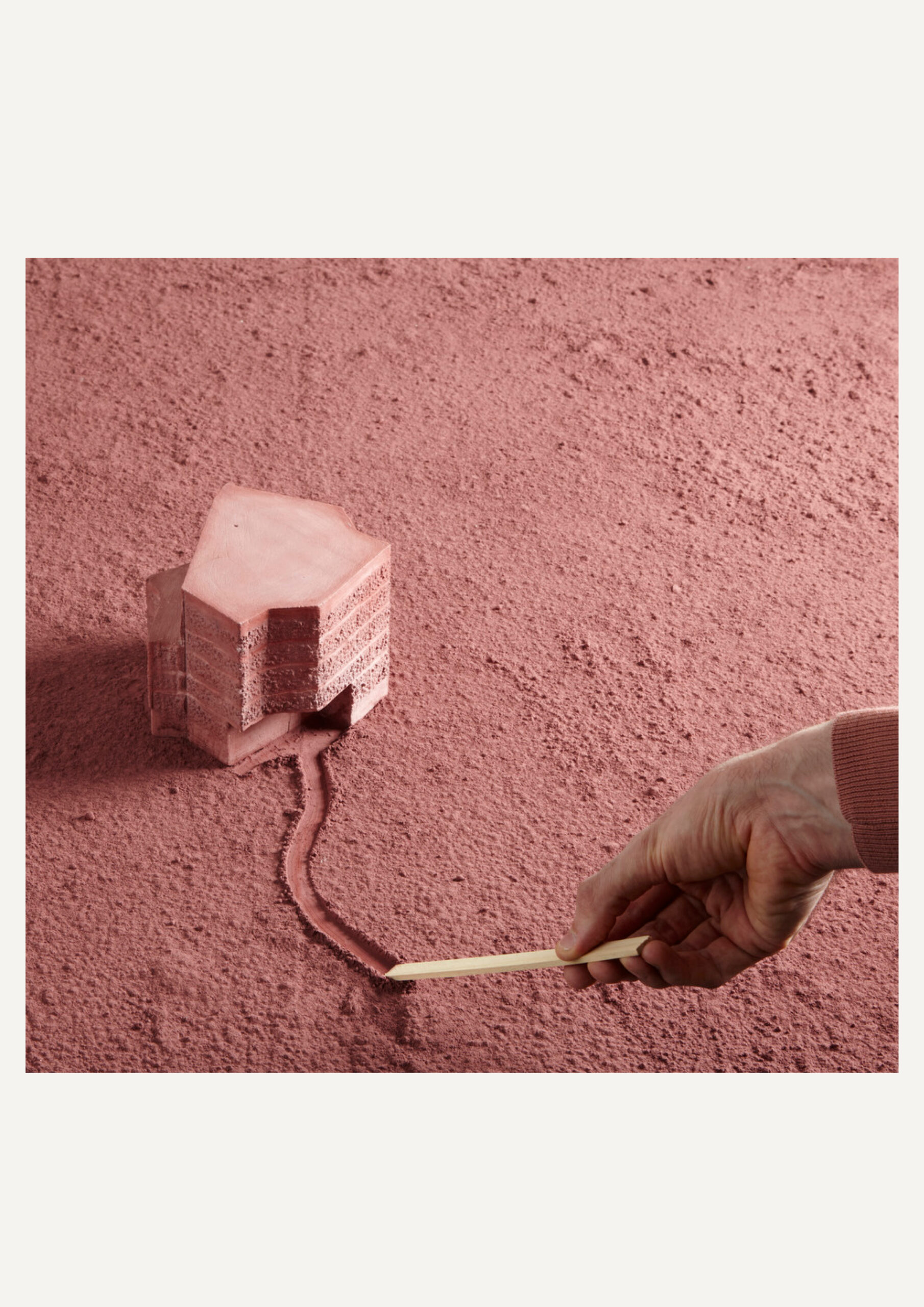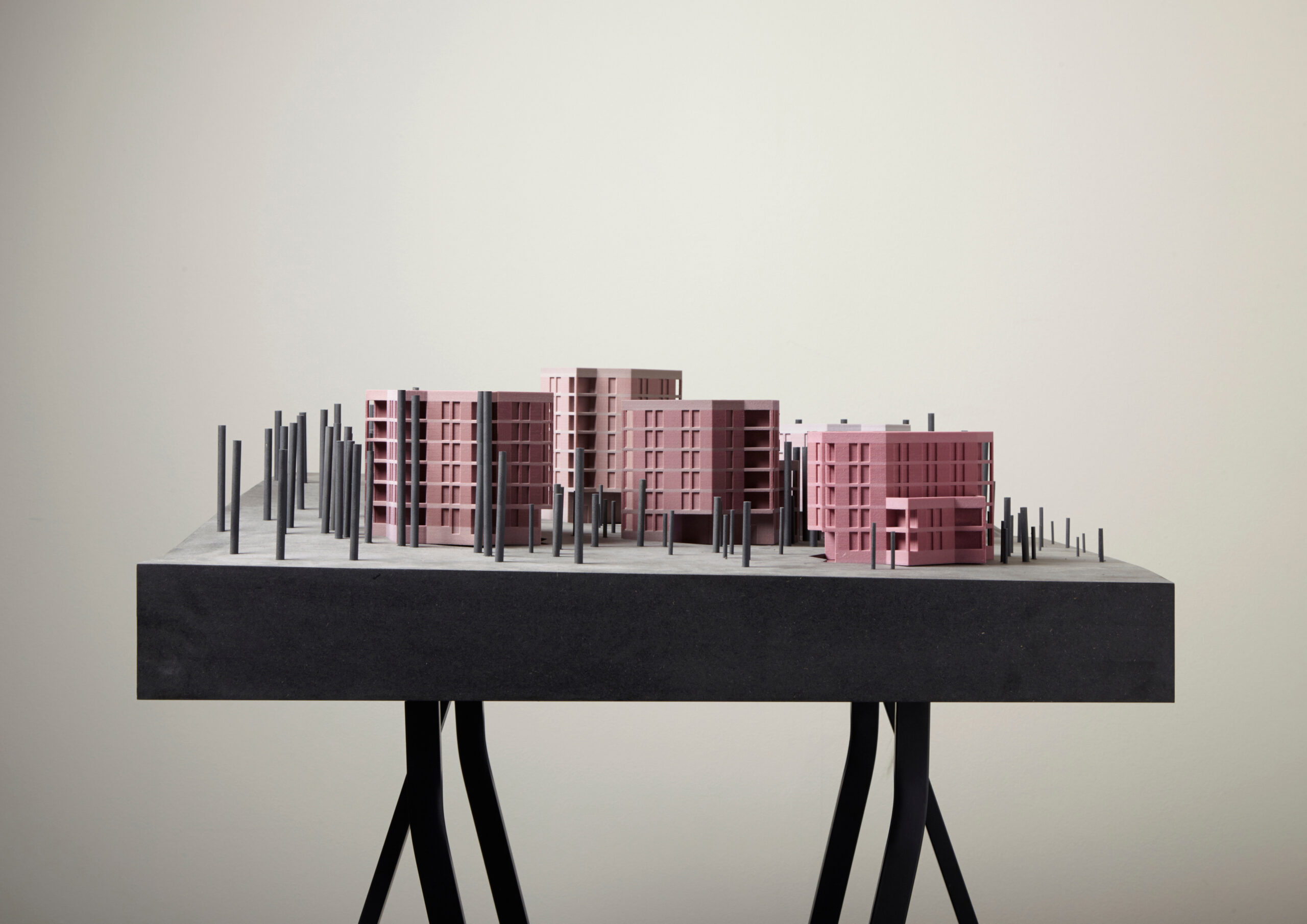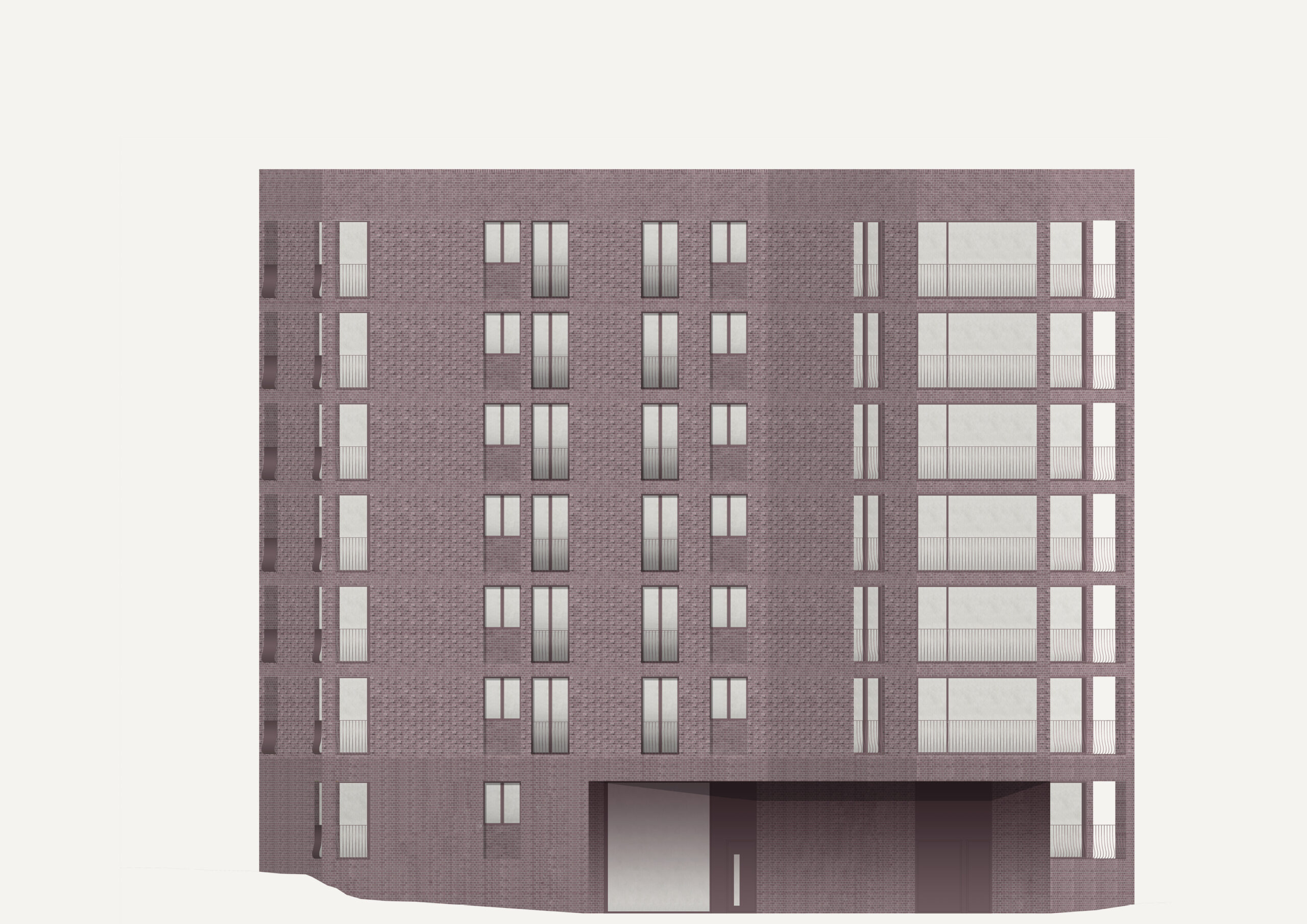Lion Green Road
Lion Green Road is a residential project consisting of 157 new dwellings distributed across five sculpted pavilions. Adopting a landscape-led approach, the scheme exploits the opportunity to re-engage with the open parkland to the north of the site by extending a shared open amenity space between the apartment clusters. The site topography allows the open public and private external spaces to operate in a natural hierarchy, with each pavilion threshold elevated from the park. The landscape – designed in collaboration with PlanIt IE – contains many retained trees, a bluebell woods, a sensory garden, allotment plots and play zones, altogether promoting a sense of communal living.
The project was exhibited at the V&A and has attained numerous industry awards.
_
London Borough of Croydon/c40M/Completed.
Model 1: 3D powder mass.
Model 2: Coloured concrete with pigment and pigment powder.
Model 3: MDF massing model.
Photography: Lorenzo Zandri.




















